The history of the building
The library building is situated in the centre of the campus in a foundry from 1914.
Architecture
The big foundry, which now houses parts of the University Library, was drawn by the architect Magnus Steendorff for the engineering company JMW, Jönköpings Mekaniska Werkstad.
The foundry building has a carved stone base, a red brick facade and a gabled roof covered with black roofing membrane. The western facade, facing Kyrkogatan, is divided by pillars with large rounded cast iron windows. The upper edge of the wall is decorated with a detailed frieze and over that a polished banner with the text JÖNKÖPINGS MEKANISKA WERKSTADS AKTIEBOLAG.
Around the facade there are round, forged anchors. The exterior is decorated in some areas with limestone plates with relief designs in a propeller motif.
The inside of the foundry building consists of one large room. Crane tracks run along the long sides of the building, upon which a so-called ”fish belly” bridge crane, manufactured by Halmstads gjuteri AB in 1907, still sits.
Two original steel pillars support a section of the eastern long side of the building. The original hung ceiling plates remain but the inner ceiling made out of plaster was added after the fire in the 1960s.
Jönköpings Mekaniska Werkstad
The company was founded in 1859 by Frans Gustaf Sandwall, Johan Edward Lundström and Carl Frans Lundström. The brothers Lundström wanted to manufacture machine elements for their matchstick factory which they had started in 1845. Sandwall needed trade mouldings for his hardware store.
The factory was initially called Jönköpings gjuteri until 1866, when Sandwall sold half of the company to foundry foreman Claes Gustafsson and the company called Jönköpings Mekaniska Werkstad was formed. This led to a rapid expansion and a broader focus including steam boiler manufacturing. From the end of the 1800s through 1910 it also functioned as a shipyard. JMW manufactured a total of 31 steamships and during the 1930s the company was considered the foremost manufacturer of steam boilers in Scandinavia.
Images from The Jönköping County Museum and Arkiv Jönköpings län.
The building as a foundry (1859–1994)
Jönköpings Gjuteri is founded in 1859 by Frans Gustaf Sandwall, Johan Edward Lundström and Carl Frans Lundström.
The company is reorganized and changed its name to Jönköpings Mekaniska Werkstad.
The ”fish belly” bridge crane, which is later mounted in the ceiling of the foundry hall, is manufactured by Halmstads gjuteri AB.
The foundry hall, designed by architect Magnus Steendorff, is being built for Jönköpings Mekaniska Werkstad.
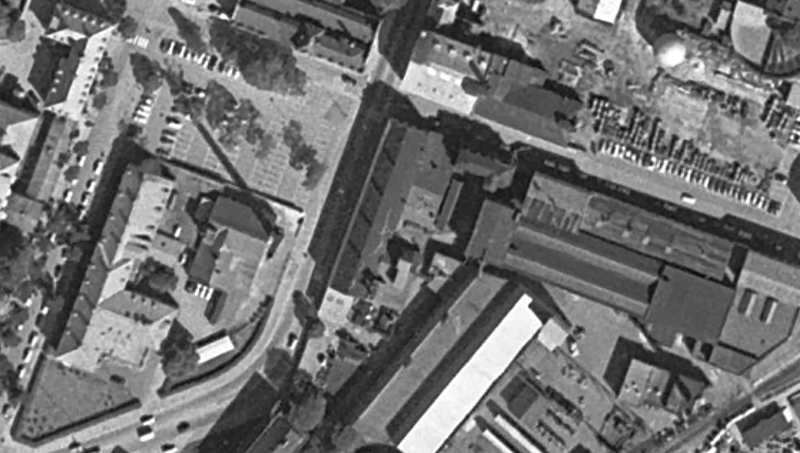
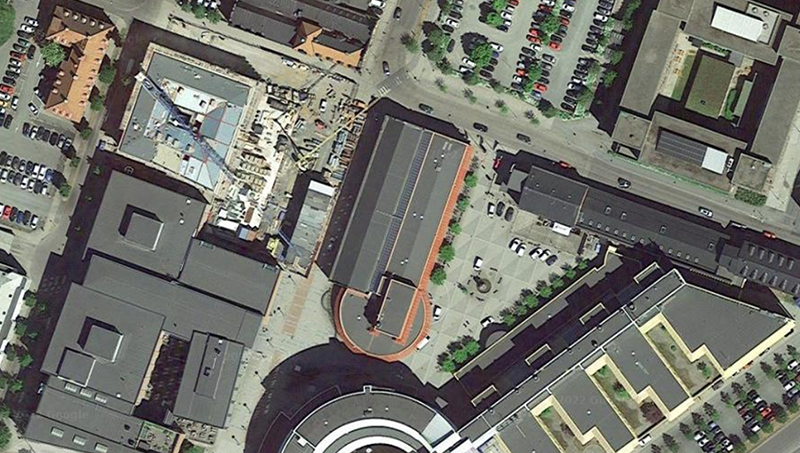
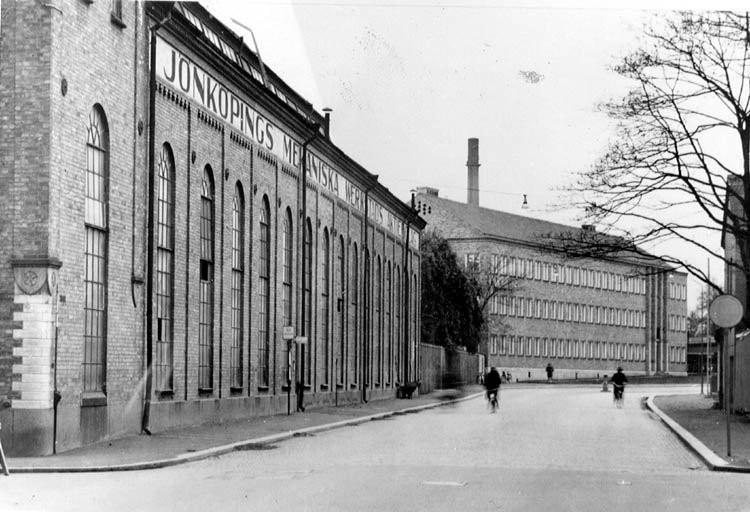
During the 1960s, the foundry hall roof burns down and is replaced by the saddle roof that remains to this day.
The foundry hall is expanded to the south with a steel building covered in yellow sheet metal.
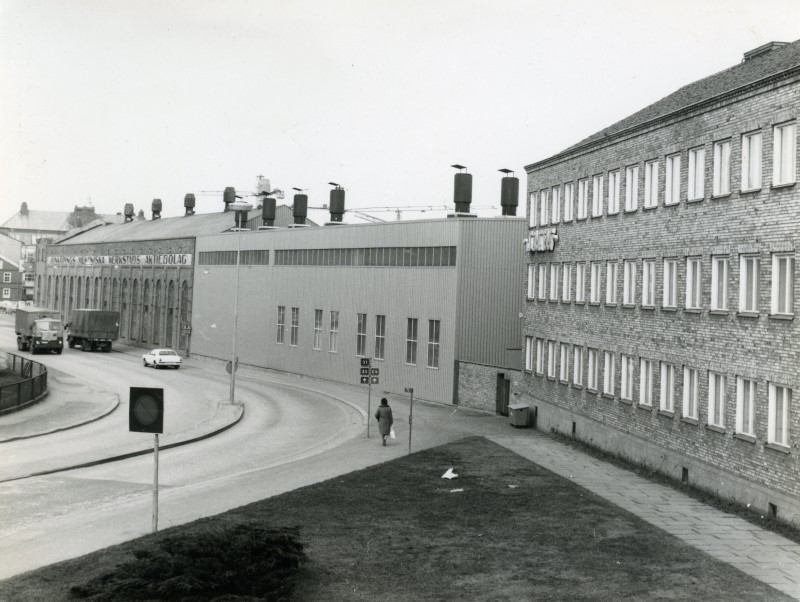
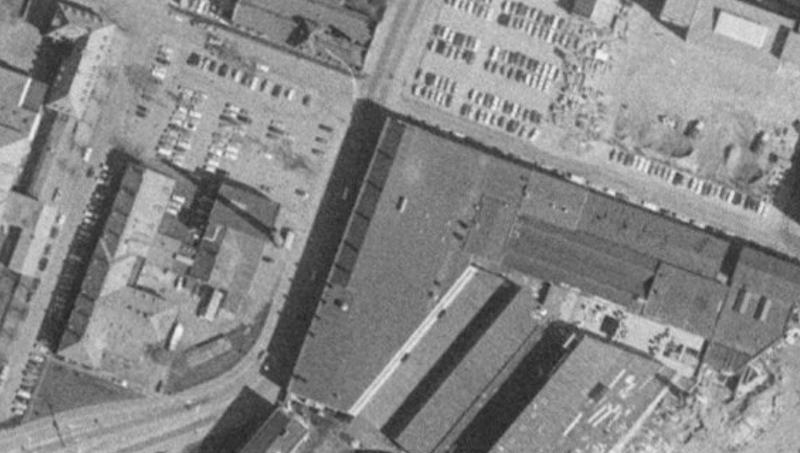

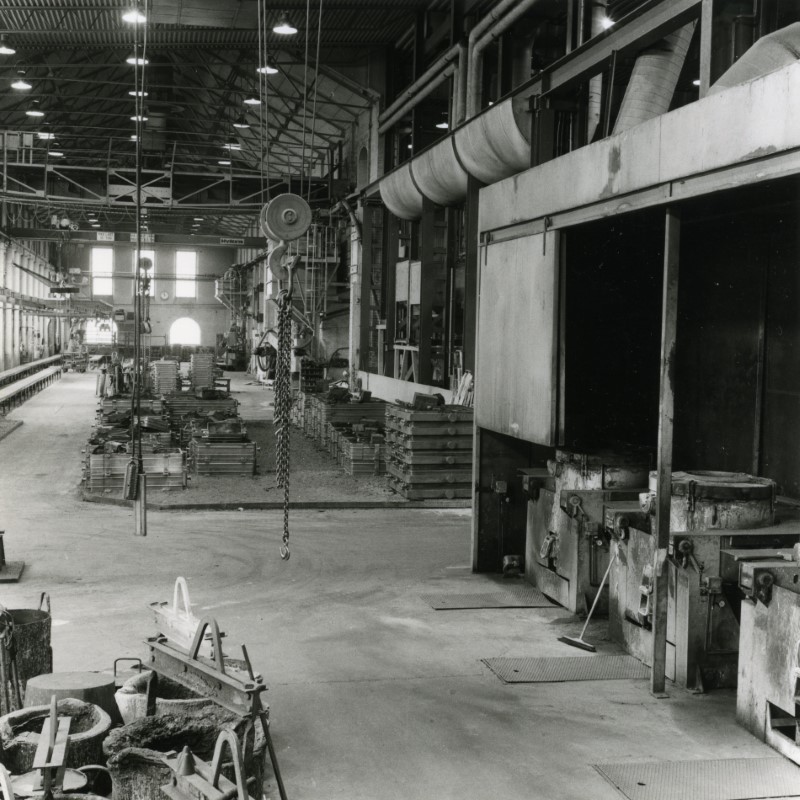
The foundry, which at that time was run by Scanpump, is closed down after operations were reduced over a ten-year period.
The building is used as a venue for art and music projects by Jönköping Municipality.
The University moves in
Exteriorly, the foundry hall retained its original appearance, the only change made to the exterior was the removal of a cupola and renovation of the roof and gables, all of which took place after a fire in the 1960s.
A new three story building was built directly to the East of the old structure. The two buildings are connected by an atrium. The new building consists of staff offices, study rooms and group rooms.
The architectural drawings were made by White Arkitekter AB, Gothenburg.
On 11 August 1997, the new University Library opened for business. The official opening of the new university campus took place 25–27 September 1997.
A changing library (1994–2020)
The entire industrial area, including the foundry hall, is sold to Högskolefastigheter i Jönköping AB.
The foundry hall is rebuilt into a library.
Exteriorly, the foundry hall has retained its original appearance. The only change is the removal of a cupola and renovation of the roof and gables, all of which took place after a fire in the 1960´s. Interiorly, two freestanding rafters have been added and the library’s holdings are housed on the three floors of the foundry hall.
A new three-story building was built directly to the east of the old structure. The two buildings are connected by an atrium. The new building consists of staff offices, study rooms and group rooms.
The architectural drawings are made by White Arkitekter AB, Gothenburg. On 11 August 1997, the new University Library is opened for business. The official dedication of the new university campus took place on 25–27 September 1997.
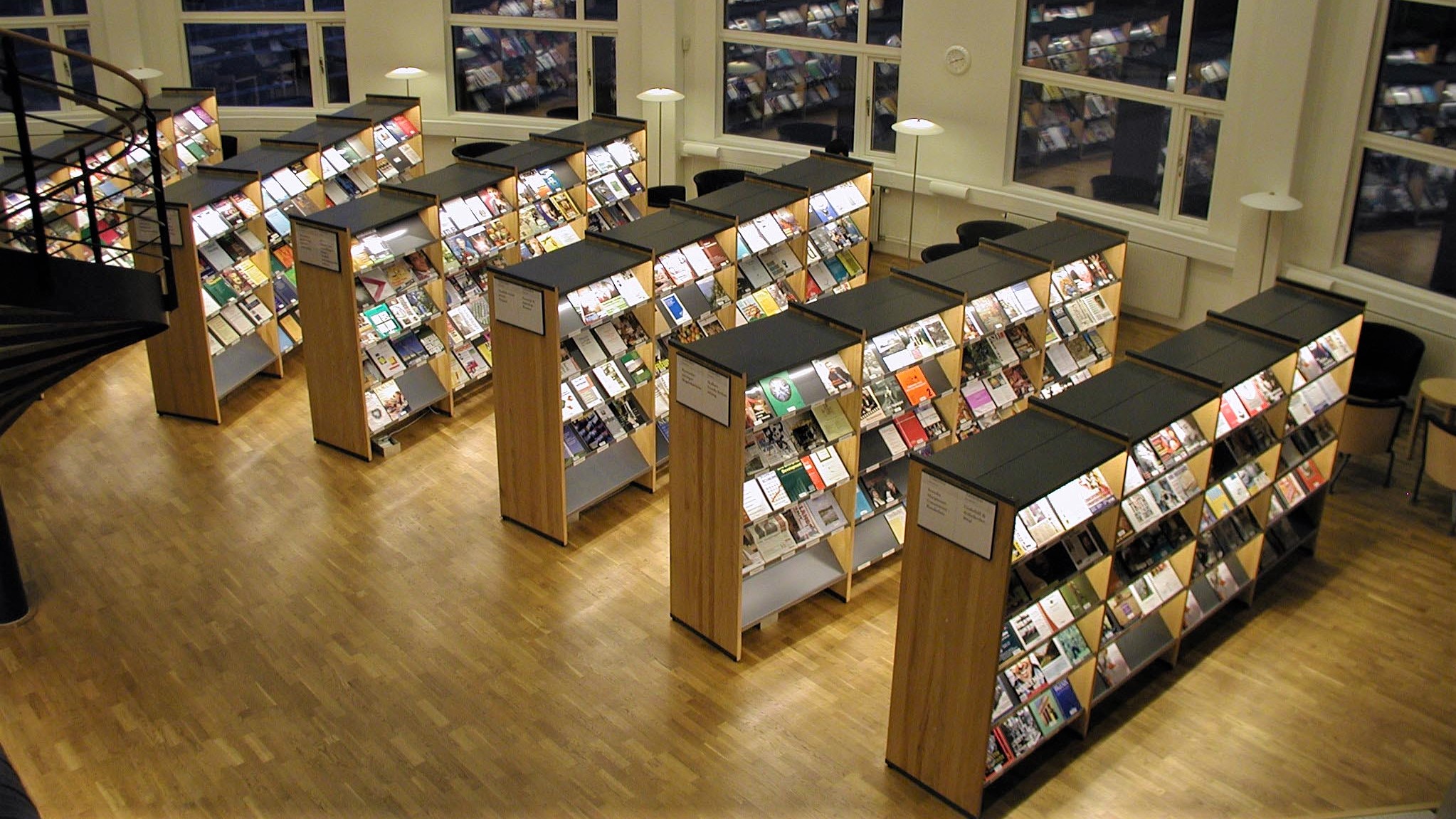
At this time the library had a larger collection of printed material, which was reflected in the building. Over the years the number of shelves decreased as more and more material became digital.
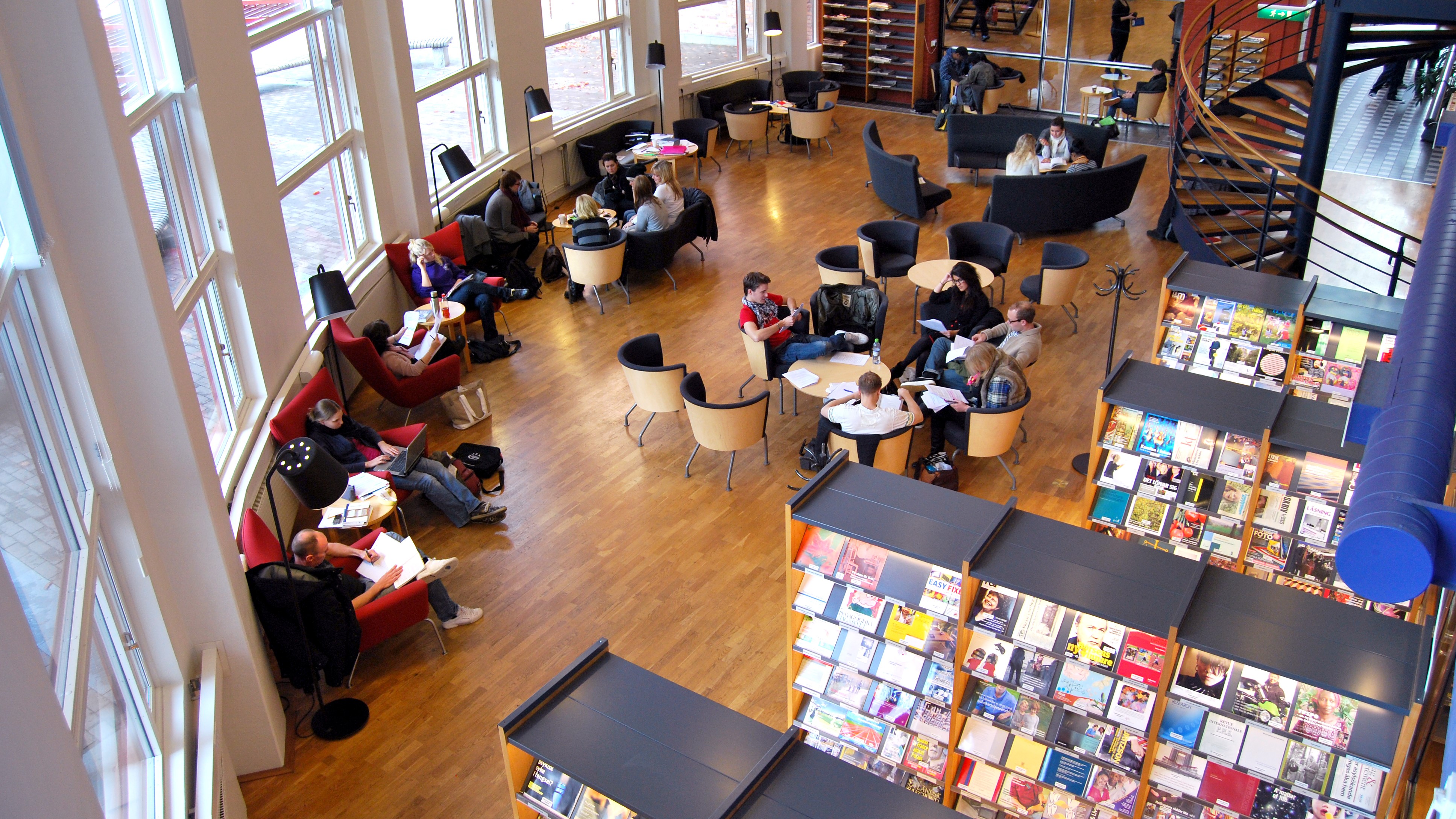
The new library
During 2021 and 2022 the building was redecorated to better accomodate the changing needs of the patrons. There was a focus on re-use and restoration during the renewal. A majority of the furniture was restored and have been re-used. The floor on the first floor was sanded and oiled.


%20JFA-2005-043-2289_Square.jpg)


%20JM.1986-27-34.jpg)
%20JFA-2005-043-2362.jpg)
